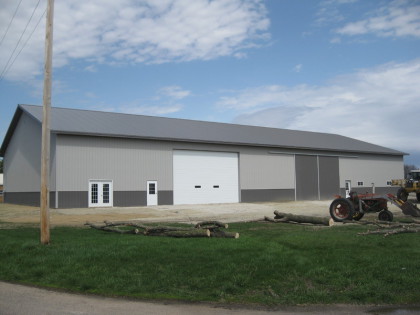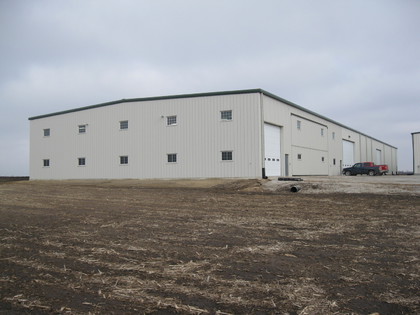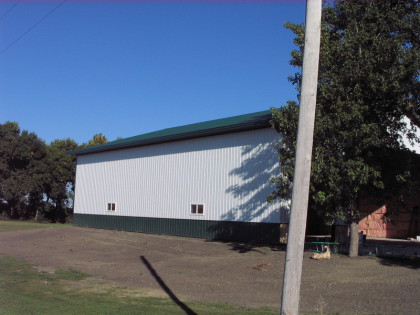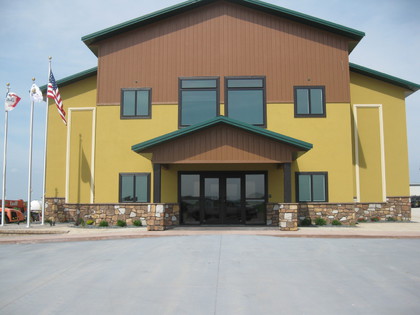
Click on a picture to see more of that project
We offer custom built pole barns, steel framed buildings, and ladder framed buildings. From the basic storage shed to the fully insulated work shop, we can do it all. If you are interested in a building or have questions on additional items not listed here, please call!
Pole Framed Buildings
We offer our pole barns with poles 8' on center with laminated columns and trusses 4' or 8' on center, 4' preferred. We offer Schwiess Bi-Fold doors, CHI or Overhead Brand Overhead doors, Hydrolic lift doors, the exterior conventional sliding door, and the newer interior power sliding door. Other options include but are not limited to: Plyco, Taylor, or commercial walk-in doors, overhangs, cupolos, wainscoating, windows, skylights, ridge lights, insulation package, and liner packages. These buildings are not required to have concrete floors, but can be added afterwards. Pole barns are traditionally the least expensive to build. Wood framed pole barns are limited to a maximum size of 110' wide.
Effective Size vs. Price = no bigger than 80' wide with 18' sidewalls
Steel Framed Buildings
Our steel framed buildings are specifically engineered to your needs. A steel framed building is perfect for situations where: high ceilings are needed, building width exceeds 70', roof pitch needs to be at a minium, or a manufacturing process occurs in the building. Steel buildings are not required to have concrete floors, but then require buried steel cables. All door & window options available in the pole barns are available in the steel framed buildings. These buildings can be insulated with fiberglass rolls or better yet by using aluminum structural insulated panel systems (SIPs). Steel beam and rafter system are on 20' to 40' centers depending on the design of the building. There is no size maximum to these buildings.
Effective Size vs. Price = bigger than 80' wide
Ladder Framed Buildings
Ladder framed buildings are best when building on top of new or existing concrete, especially if the building is going to be insulated. Our ladder framed buildings are built on 4' centers. These buildings are cost efficient when a smaller building is desired that will be heated and insulated. The building height should be a maximum of 16' tall and no wider than 50'. Knee bracing is required.
Commercial Buildings
Disclaimer: Buildings designed by Midwest Building Materials, Inc. are designed per job. There are no standard building sizes. Every building is designed custom for the owner. Any buildings designed and supplied by Midwest Building Materials, Inc. are covered by manufacture warranties.




